Building a home is an exciting but complex process. It involves multiple stages, from planning and design to the final touches that make it livable. Whether you are building a home for the first time or you’ve been through the process before, it’s important to understand the key steps involved. Each phase requires coordination between professionals such as architects, builders, and contractors to ensure the project runs smoothly.
Brief Overview of the Home Construction Process
The home construction process typically begins with planning and design. This includes creating a blueprint, getting necessary permits, and selecting materials. After planning, construction begins with laying the foundation and framing the structure. Once the main structure is built, the focus shifts to installing electrical and plumbing systems, insulation, and drywall. Finally, finishing touches such as painting, flooring, and cabinetry are completed.
Throughout the process, it’s essential to manage time, budget, and quality to avoid issues that could lead to delays or additional costs. Each stage plays an important role in creating a safe, functional, and aesthetically pleasing home.
Purpose of the Post
The purpose of this post is to provide key insights into the stages and factors involved in building a home. By understanding the construction process, homeowners can make informed decisions and ensure their home is built to meet their needs and expectations. We’ll discuss essential elements such as budgeting, selecting the right team of professionals, choosing materials, and ensuring safety and quality standards are met.
This guide will help you navigate the home construction process more confidently, ensuring your dream home becomes a reality with fewer hassles and more successful outcomes.
Planning and Design Phase
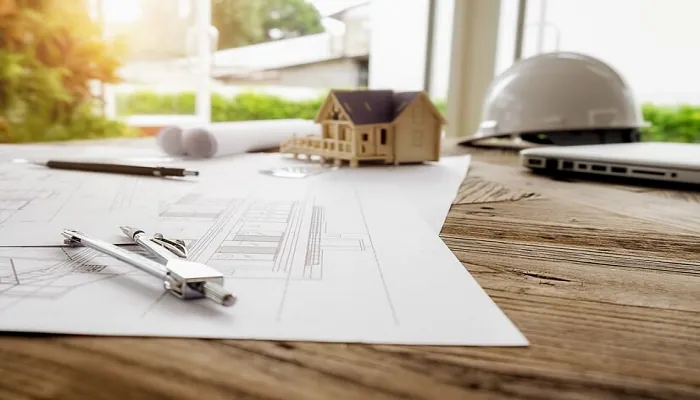
The planning and design phase is the most crucial part of building a home. Proper planning ensures that the construction process runs smoothly, stays within budget, and meets your needs. This phase involves creating a detailed plan for the layout and design of the home, selecting materials, and making sure all legal requirements are met before construction begins.
Importance of Proper Planning and Budgeting
One of the first steps in this phase is creating a budget. Home construction can be expensive, so it's important to have a clear understanding of costs, including materials, labor, and permits. Setting a realistic budget from the start helps prevent unexpected financial strain later in the project. Proper planning also includes deciding on the size and style of your home, the number of rooms, and other features, ensuring the final product matches your vision.
Role of Architects and Designers
Architects and designers play a key role in the planning phase. They help create a functional layout that maximizes space and fits your lifestyle. An architect will design the structure of the home, considering factors such as lighting, ventilation, and flow between rooms. A designer can assist with interior elements like selecting materials, finishes, and colors. Working with professionals ensures that your home will be safe, comfortable, and visually appealing.
Zoning Laws and Permits
Before construction can begin, it’s important to check local zoning laws and obtain the necessary permits. Zoning laws dictate how land can be used and may limit the type or size of the home you can build. Building permits ensure that your home complies with safety standards and regulations. Failure to comply with these requirements can lead to fines or delays in construction.
Proper planning and design set the foundation for a successful home-building project, making this phase essential for a smooth and stress-free experience.
Foundation and Framing
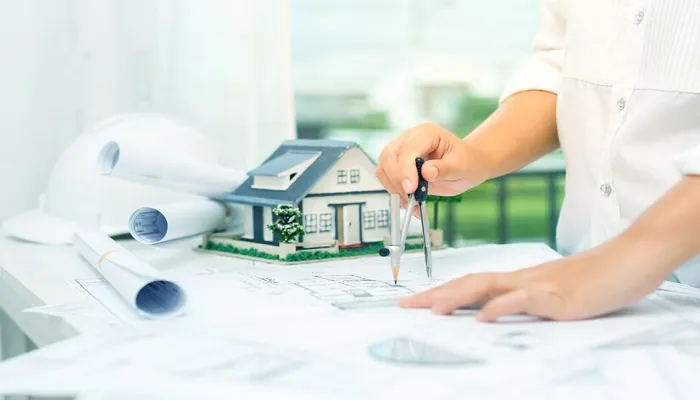
The foundation and framing are two of the most important stages in home construction. These steps ensure the home’s stability and structural integrity, forming the backbone that will support the entire building. Getting these stages right is essential for a safe and long-lasting home.
Role of the Foundation in Home Stability
The foundation is what the entire home rests on, and it plays a critical role in ensuring that the structure is stable and secure. There are different types of foundations, including slab, crawl space, and basement foundations, and the choice depends on factors like soil type and climate. A strong foundation distributes the weight of the house evenly, preventing the structure from sinking or shifting over time. It also protects the home from water damage, moisture, and shifting soil. In this stage, builders use materials like concrete and steel reinforcements to create a solid and durable base.
Overview of Framing and Structural Integrity
After the foundation is complete, the framing process begins. Framing involves building the "skeleton" of the house, including the walls, floors, and roof structure. Wooden or steel beams are typically used to create this framework. The framing stage defines the shape of the home and provides support for the walls and roof. Proper framing ensures that the house will be able to bear the weight of the roof and other structural elements while withstanding environmental factors like wind and snow.
Key Materials Used
The main materials used in the foundation and framing stages are concrete, steel, and wood. Concrete is used for the foundation because of its strength and durability. Steel reinforcements are often added to the foundation for extra support. For the framing, wood is the most common material, although steel is sometimes used in areas prone to high winds or earthquakes.
Together, a well-built foundation and strong framing ensure the home’s long-term safety and stability.
Plumbing, Electrical, and HVAC Installation
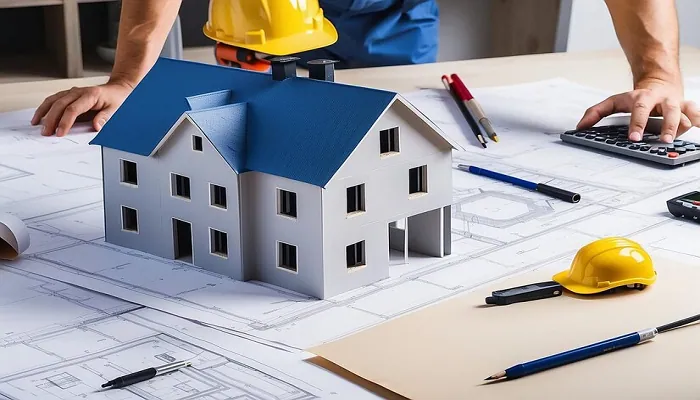
The installation of plumbing, electrical, and HVAC (Heating, Ventilation, and Air Conditioning) systems is a crucial part of home construction. These systems provide essential utilities and ensure that the home is comfortable, functional, and safe. Getting these installations right is important for long-term efficiency and minimizing future repairs.
Importance of Installing Efficient Systems
Efficient plumbing, electrical, and HVAC systems are key to the home's overall performance. A well-designed plumbing system ensures clean water supply and proper drainage, reducing the risk of leaks, blockages, or costly repairs. Likewise, the electrical system powers the home, so it needs to be installed safely to prevent electrical issues like short circuits or fire hazards.
The HVAC system is responsible for regulating indoor temperature and air quality. An efficient HVAC system keeps the home comfortable during both hot and cold weather, while also improving air circulation. Choosing energy-efficient systems helps reduce utility bills and minimizes environmental impact.
Coordination Between Contractors
Plumbing, electrical, and HVAC work involves multiple contractors, and coordination is crucial to avoid delays and ensure smooth installation. Plumbers, electricians, and HVAC technicians need to work together with the general contractor and other builders to ensure all systems are installed properly and on schedule. This coordination ensures that pipes, wiring, and ducts are placed in the correct locations before walls are fully built.
Energy-Efficient Options and Technologies
When planning for these systems, homeowners should consider energy-efficient technologies. For example, low-flow plumbing fixtures help conserve water, while energy-efficient lighting reduces electricity consumption. Modern HVAC systems, such as heat pumps or smart thermostats, can significantly lower energy usage while keeping the home comfortable year-round. Investing in these options not only reduces utility bills but also increases the home's value and sustainability.
In summary, installing efficient plumbing, electrical, and HVAC systems ensures that a home is safe, comfortable, and cost-effective.
Roofing and Exterior Work
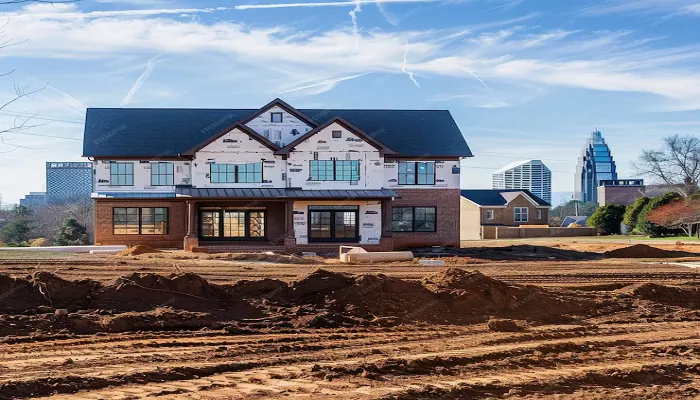
Roofing and exterior work are vital stages in home construction. These elements protect the home from weather, provide insulation, and contribute to its overall look. Ensuring the quality and proper installation of the roof, siding, windows, and doors is essential for the home’s durability and energy efficiency.
Importance of Quality Roofing for Long-Term Durability
The roof is the home’s first line of defense against the elements, including rain, snow, wind, and sun. A high-quality roof not only protects the house but also improves its lifespan. Poor roofing materials or improper installation can lead to leaks, mold, and structural damage over time. It is essential to choose durable materials like asphalt shingles, metal roofing, or tiles, which offer both strength and weather resistance.
Regular roof maintenance and choosing the right roofing system for the local climate are key factors in ensuring long-term durability. Additionally, proper ventilation and insulation under the roof help regulate indoor temperatures and reduce energy costs.
Installation of Siding, Windows, and Doors
Once the roofing is in place, exterior work continues with the installation of siding, windows, and doors. Siding serves as a protective outer layer for the home, shielding it from moisture and temperature fluctuations. It also adds to the home’s visual appeal. Common siding materials include vinyl, wood, and fiber cement, each offering different levels of durability, maintenance, and style options.
Windows and doors play a crucial role in insulation and security. High-quality, energy-efficient windows help keep heat in during the winter and cool air in during the summer, reducing energy bills. Properly installed doors ensure safety and provide an attractive entrance to the home.
In conclusion, roofing and exterior work are essential for protecting the home and ensuring its efficiency. Quality materials and installation contribute to the long-term durability and aesthetic appeal of the house.
Interior Finishing
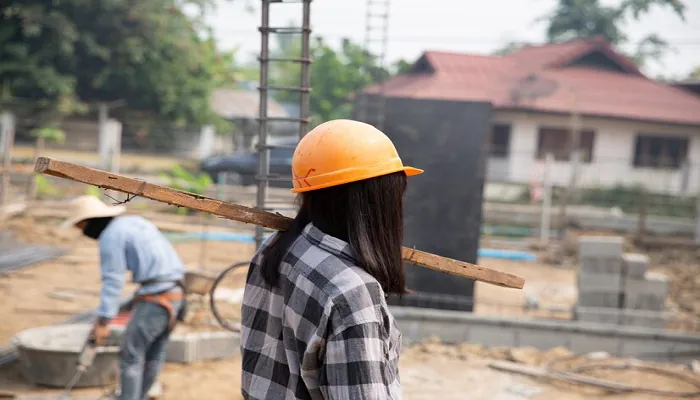
The interior finishing stage of home construction is when the house truly starts to look like a home. This phase involves installing drywall, flooring, and painting, as well as adding personal touches to the design. It’s also a critical time to choose durable materials for long-lasting results, especially in high-traffic areas like hallways, kitchens, and living rooms.
Drywall, Flooring, and Painting Process
The first step in interior finishing is installing drywall. Drywall, or sheetrock, is used to cover the interior walls and ceilings. After being hung, the drywall is taped and smoothed out to create a seamless surface. Once the drywall is completed, it can be primed and painted to match the desired aesthetic of each room.
Next, the flooring is installed. There are many types of flooring materials available, such as hardwood, laminate, tile, and carpet. The choice of flooring depends on factors like durability, maintenance, and design preferences. For example, tile or hardwood might be chosen for kitchens and bathrooms due to their water resistance, while carpet may be preferred in bedrooms for comfort.
Painting is the final touch in this process. The colors you choose for the walls can influence the overall mood of the home, and selecting quality paint is essential for durability and easy cleaning.
Importance of Choosing Durable Materials for High-Traffic Areas
High-traffic areas like hallways, living rooms, and kitchens endure more wear and tear than other parts of the house. It’s important to select materials that can withstand heavy use, such as durable flooring and washable paint. This ensures that your home will stay looking good and functioning well over time.
Customizing the Interior Design
The interior finishing stage is also the perfect time to add personal touches to the home. You can customize features like cabinetry, countertops, and lighting fixtures to reflect your style and meet your specific needs. This allows you to create a space that is both functional and uniquely yours.
In conclusion, interior finishing is a key step in creating a comfortable and personalized living space. With the right materials and design choices, your home will be both beautiful and durable for years to come.
Final Inspection and Quality Control
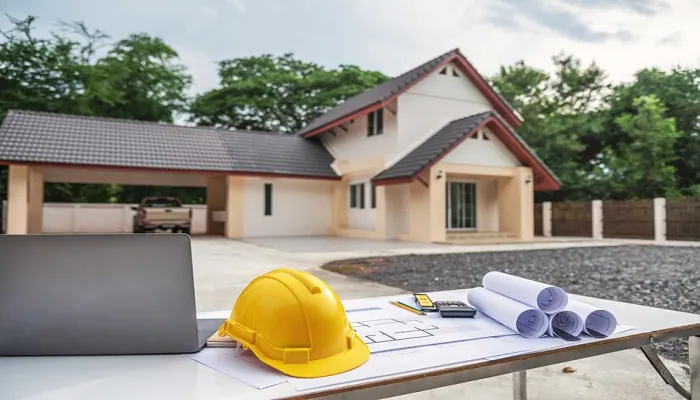
The final inspection and quality control phase is crucial before the homeowner moves into the new house. This stage ensures that everything meets the required building codes, safety standards, and overall quality expectations. It is essential for the safety and longevity of the home, providing peace of mind to the homeowner that the construction has been done correctly.
Importance of Thorough Inspections
Before a home can be occupied, it must pass a series of inspections. These inspections are usually conducted by local authorities or certified inspectors. The purpose of these inspections is to ensure that the house complies with building codes and regulations. Every part of the home is checked during this process, from the electrical wiring and plumbing systems to the structural integrity of the walls and roof.
The inspector will look for potential safety hazards and ensure that everything has been installed and constructed properly. If any issues are found, they must be fixed before the house can pass the inspection. This step is non-negotiable as it guarantees the home is safe to live in.
Ensuring Safety and Quality
In addition to meeting building codes, contractors often perform their own quality control checks to ensure the highest level of workmanship. These checks may include testing the functionality of plumbing and electrical systems, inspecting the HVAC systems for efficiency, and reviewing the overall construction for any defects.
This is also the time to ensure that any minor adjustments, like aligning doors, fixing loose fittings, or repairing small cosmetic issues, are completed.
Ready to Move In
Once the final inspection is passed and the quality control is completed, the house is deemed ready for occupancy. This final step ensures that the home is safe, up to standard, and ready for the homeowner to enjoy.
Common Challenges in Home Construction
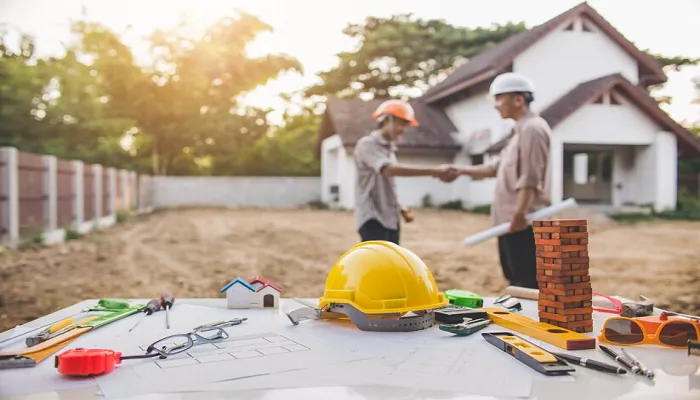
Home construction can be an exciting process, but it is not without challenges. From delays caused by unpredictable factors to managing costs, many issues can arise that require careful planning and flexibility. Understanding these challenges can help homeowners and builders prepare for potential problems and stay on track.
Potential Delays Due to Weather or Material Shortages
Weather is one of the most common causes of delays in home construction. Rain, snow, or extreme temperatures can halt work, especially during the foundation and framing stages. For example, heavy rain can make it difficult to pour concrete, while freezing temperatures can slow down or stop outdoor work altogether. These weather-related delays can push the construction schedule back and may increase the overall timeline of the project.
Another challenge that can cause delays is a shortage of materials. Sometimes, certain construction materials become scarce due to high demand or supply chain disruptions. This can cause delays in completing certain phases of the construction process. For example, if specific types of lumber or roofing materials are not available, builders may have to wait until they can secure the necessary supplies, which can slow down progress.
Managing Construction Costs and Staying Within Budget
Staying within the set budget is another common challenge in home construction. Unexpected costs can arise, whether from material price increases or additional work that was not initially planned. For example, discovering issues with the land or soil conditions might require extra foundation work, increasing costs. Similarly, changes in design plans or choosing higher-end finishes can also lead to going over budget.
Proper financial planning, creating a contingency budget, and open communication between homeowners and contractors are essential to managing costs effectively. Being prepared for potential setbacks and making informed decisions along the way will help keep the project on track.
Building a home is an important and exciting journey. Careful planning and quality construction are essential to ensure that everything goes smoothly. From the initial design to the final inspection, each stage requires attention to detail. Working with experienced professionals, such as architects and builders, can help avoid common pitfalls and ensure a successful project. They bring valuable knowledge and skills to the table, making the process easier and more efficient. By investing in good planning and expert help, you can create a home that is not only beautiful but also safe and durable for years to come.
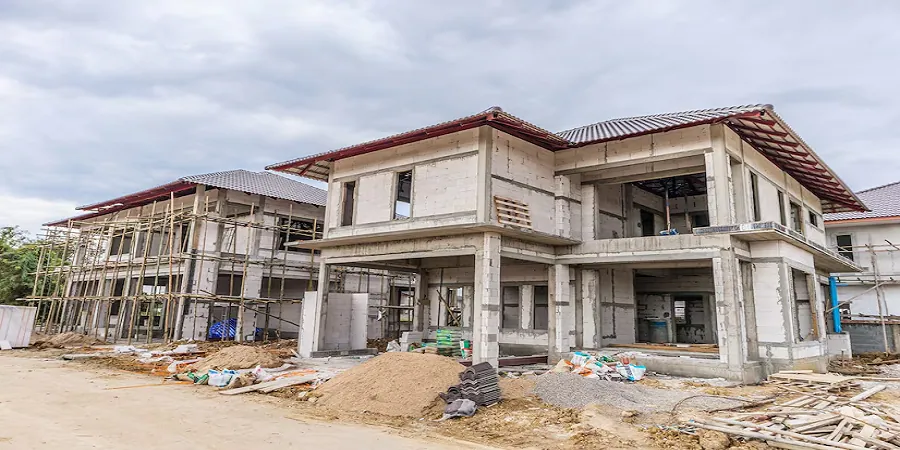
Comments