Overview of the Importance of Innovative Architecture in Modern House Design
In today’s world, architecture plays a vital role in shaping how we live, work, and interact with our surroundings. When it comes to designing houses, innovative architecture has become more important than ever. Modern house design is not just about creating a place to live; it’s about making spaces that are functional, beautiful, and sustainable. As our needs and lifestyles change, so do the designs of our homes. Architects are now focusing on creating homes that are energy-efficient, environmentally friendly, and smart, making our lives more comfortable and convenient.
Purpose of the Post
This post aims to explore the various innovative trends and techniques in house architecture that are shaping the future of home design. We will look into the key elements that make a house design innovative, such as the use of sustainable materials, energy efficiency, and smart technology integration. Additionally, we will discuss the different architectural styles that are currently trending in house design, including minimalist and contemporary designs, as well as the rise of modular and prefabricated homes.
Understanding these innovations can help homeowners, builders, and architects create spaces that are not only aesthetically pleasing but also practical and forward-thinking. Whether you’re planning to build a new home or renovate an existing one, staying informed about these trends can help you make better decisions and ensure that your home meets the demands of modern living. By the end of this post, you’ll have a better understanding of how innovative architecture can enhance the quality, sustainability, and functionality of your home, setting the stage for a brighter, more efficient future.
Key Elements of Innovative House Design
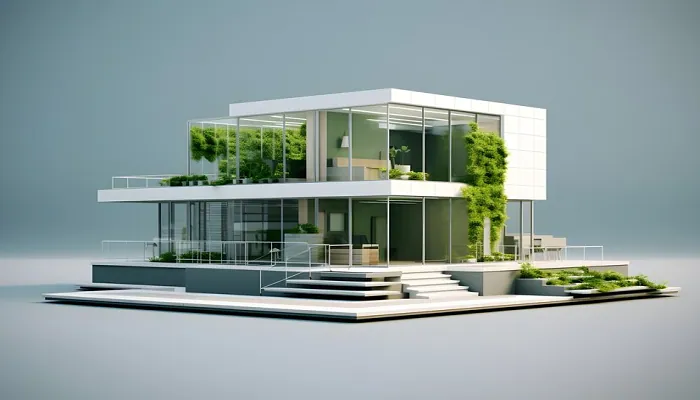
Sustainable Materials: Importance of Eco-Friendly Materials
In modern house design, sustainability is a key focus. Using eco-friendly materials like bamboo, reclaimed wood, and recycled metals is not just a trend but a necessity for reducing environmental impact. These materials are renewable and often have a smaller carbon footprint compared to traditional building materials. Additionally, they contribute to healthier indoor air quality, making homes safer for their occupants. Choosing sustainable materials is an essential step towards creating environmentally responsible and long-lasting homes.
Energy Efficiency: Designing Energy-Efficient Homes
Energy efficiency is a critical element in innovative house design. Architects and designers are incorporating techniques that reduce energy consumption, such as improved insulation, energy-efficient windows, and the use of solar panels. These features help maintain a stable indoor temperature, reducing the need for excessive heating or cooling. Energy-efficient homes not only lower utility bills but also reduce the overall environmental impact by decreasing reliance on non-renewable energy sources.
Smart Technology Integration: Embracing the Future
The integration of smart technology into house design is transforming how we live. Smart homes are equipped with devices that can be controlled remotely, such as lighting, security systems, and heating. These technologies offer greater convenience and efficiency, allowing homeowners to monitor and manage their homes from anywhere. For example, smart thermostats can learn your daily routines and adjust the temperature accordingly, optimizing energy use and comfort.
Open Floor Plans: Creating Spacious, Connected Spaces
Open floor plans are increasingly popular in modern house design. This design removes walls between living spaces, creating a sense of openness and fluidity. Open layouts encourage interaction and allow for better natural light flow throughout the home. They are especially ideal for families and those who love to entertain, as they create a welcoming and inclusive environment.
Indoor-Outdoor Living: Bringing the Outside In
Blurring the lines between indoor and outdoor spaces is another key trend in house design. By incorporating features like large sliding doors, patios, and outdoor kitchens, homes become more connected with nature. This design approach enhances the aesthetic appeal and promotes a healthier lifestyle by encouraging more time spent outdoors while still enjoying the comforts of indoor living.
Innovative Architectural Styles in House Design
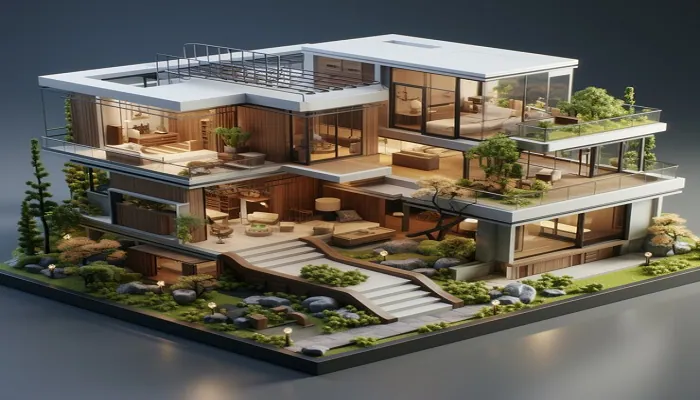
Minimalist Design: The Rise of Simplicity and Functionality
Minimalist design has become increasingly popular in house architecture, emphasizing simplicity, functionality, and the use of clean lines. This style strips away unnecessary elements, focusing on essential forms and creating a clutter-free environment. Minimalist homes often feature neutral color palettes, open spaces, and carefully chosen furniture, which enhances the sense of calm and order. The goal is to create spaces that are both aesthetically pleasing and highly functional, offering a serene living environment.
Contemporary Design: Embracing Modern Styles
Contemporary design reflects the latest trends in architecture and house design. This style is characterized by bold, clean lines, large windows, and a mix of different materials like glass, steel, and concrete. Contemporary homes often feature open floor plans and incorporate elements of smart technology, making them both stylish and highly functional. The use of natural light is maximized, creating bright, airy spaces that connect with the outdoors. This design style is ideal for those who appreciate modern aesthetics and want their homes to feel up-to-date and innovative.
Eco-Friendly Design: Focusing on Sustainability
Eco-friendly design is all about creating homes that have a minimal impact on the environment. This architectural style incorporates sustainable materials, energy-efficient systems, and designs that harmonize with the natural environment. Green roofs, rainwater harvesting systems, and solar panels are common features of eco-friendly homes. The goal is to create a living space that is not only comfortable and beautiful but also sustainable and environmentally responsible. As more people become aware of their environmental footprint, eco-friendly design continues to grow in popularity.
Modular and Prefabricated Homes: The Future of Housing
Modular and prefabricated homes represent a forward-thinking approach to house design. These homes are built in sections (modules) in a factory and then transported to the building site for assembly. This method of construction is highly efficient, reducing waste and construction time while lowering costs. Modular homes offer flexibility in design, allowing homeowners to customize their living spaces according to their needs. As housing costs rise and sustainability becomes a priority, modular and prefabricated homes are seen as a practical and innovative solution for the future of housing.
Case Studies
Sustainable Homes: Examples of Environmentally Conscious Design
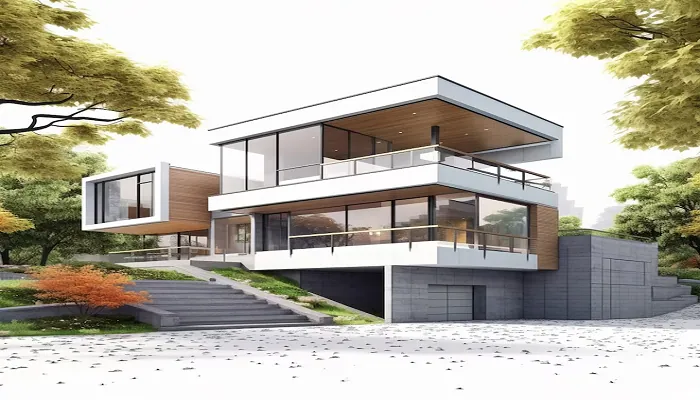
Sustainable homes are designed with the environment in mind, using materials and technologies that minimize environmental impact. One notable example is the "Earthship" homes, which are built using recycled materials like tires, bottles, and cans. These homes are designed to be self-sufficient, using solar panels for energy, collecting rainwater for use, and even growing food indoors. Another example is the Passive House standard, where homes are built with super-insulated walls, triple-pane windows, and energy-efficient systems to drastically reduce the need for heating and cooling. These homes demonstrate how sustainable design can lead to comfortable, eco-friendly living spaces.
Smart Homes: Integrating Technology into Design
Smart homes are at the forefront of modern living, incorporating advanced technology to enhance convenience, security, and energy efficiency. The "Bill Gates House" is a prime example, featuring smart technology that controls lighting, temperature, and security systems throughout the home. Another project, the "LumenHaus," showcases how smart technology can be integrated into a sustainable design. This home uses automated systems to manage energy usage, adjusting heating, cooling, and lighting based on the time of day and the occupants' habits. These case studies illustrate how technology can be seamlessly integrated into home design to create intelligent, responsive living environments.
Innovative Use of Space: Maximizing Small or Challenging Areas
Architects are increasingly challenged to create functional and beautiful spaces in small or difficult areas. The "Tiny House Movement" exemplifies this, where homes are designed to be compact but highly efficient, often under 400 square feet. These tiny homes make use of multi-functional furniture, lofted sleeping areas, and clever storage solutions to maximize space. Another example is the "Micro Apartments" in urban areas like New York and Tokyo, where architects design small living spaces with modular furniture and open layouts to make the most of limited square footage. These projects highlight the creativity and innovation required to maximize space in modern housing design.
Challenges in Innovative House Design
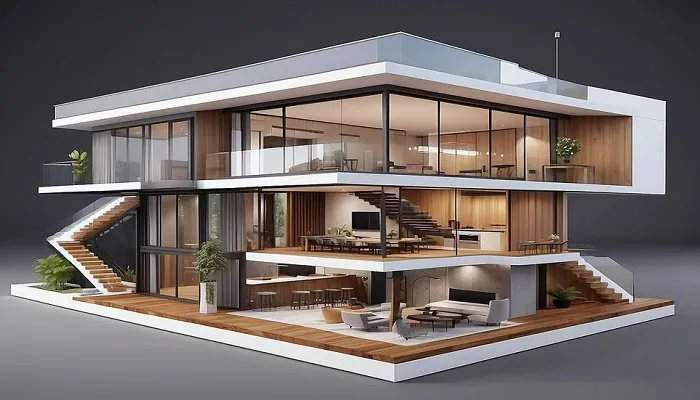
Balancing Innovation and Tradition
One of the key challenges in innovative house design is finding the right balance between innovation and tradition. While new materials, technologies, and design concepts offer exciting possibilities, many homeowners still desire a connection to traditional architectural styles. For example, incorporating smart home technology into a classic Victorian-style home can be tricky. Designers must carefully blend modern features with traditional aesthetics to create a home that feels both contemporary and timeless. This balance ensures that the house remains functional and appealing while honoring its architectural roots.
Cost Considerations
Innovative house design often comes with higher costs, which can be a significant challenge. Cutting-edge materials, advanced technology, and custom designs can quickly drive up the budget. For instance, incorporating sustainable features like solar panels, energy-efficient windows, or green roofs can be expensive initially, even though they may offer long-term savings. Homeowners and designers must work together to manage costs effectively, often making difficult choices about which innovative features to prioritize. Finding cost-effective solutions, such as using prefabricated components or selecting materials that offer both durability and affordability, is essential in keeping innovative projects within budget.
Regulatory and Zoning Challenges
Navigating local regulations and building codes can be another hurdle in innovative house design. Many new design concepts or materials may not fit neatly within existing zoning laws or building codes, leading to delays or additional costs. For example, a design that includes a rooftop garden or an unconventional building shape might require special permits or modifications to meet safety standards. Additionally, building in areas with strict aesthetic guidelines can limit the extent of innovation, as designs must comply with community standards. To overcome these challenges, architects and designers often need to work closely with local authorities, ensuring that their innovative designs meet all legal requirements while still pushing the boundaries of what is possible in house design.
Future Trends in House Design
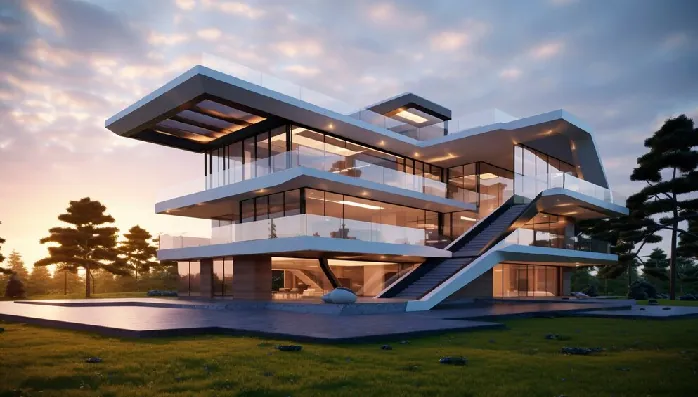
The Rise of Green Architecture
As environmental concerns grow, there is an increasing demand for eco-friendly housing, leading to the rise of green architecture. This trend focuses on designing homes that are energy-efficient, sustainable, and have a minimal impact on the environment. Green architecture includes the use of sustainable materials like reclaimed wood, recycled metal, and eco-friendly insulation. It also incorporates renewable energy sources, such as solar panels and wind turbines, to reduce reliance on non-renewable energy. Water conservation features, such as rainwater harvesting systems and low-flow fixtures, are becoming standard in green homes. As people become more conscious of their environmental footprint, green architecture is expected to continue growing in popularity.
Adaptive and Flexible Spaces
Another significant trend in house design is the development of adaptive and flexible spaces. As lifestyles and family dynamics change, homes need to be versatile enough to accommodate these shifts. Future homes are being designed with multifunctional spaces that can easily adapt to different needs. For example, a living room might be convertible into a home office, or a guest bedroom might double as a gym. Movable walls, modular furniture, and open floor plans are key features that enable this flexibility
Innovation is crucial in modern house design, driving the creation of homes that are not only beautiful but also functional, sustainable, and adaptable. By embracing new materials, technologies, and design concepts, architects and homeowners can create spaces that meet the demands of contemporary living while also being mindful of the environment and future needs. Whether it's through green architecture, smart technology, or flexible spaces, innovative design approaches offer endless possibilities. As you plan your next home project, consider exploring these innovative ideas to create a space that truly reflects modern living.
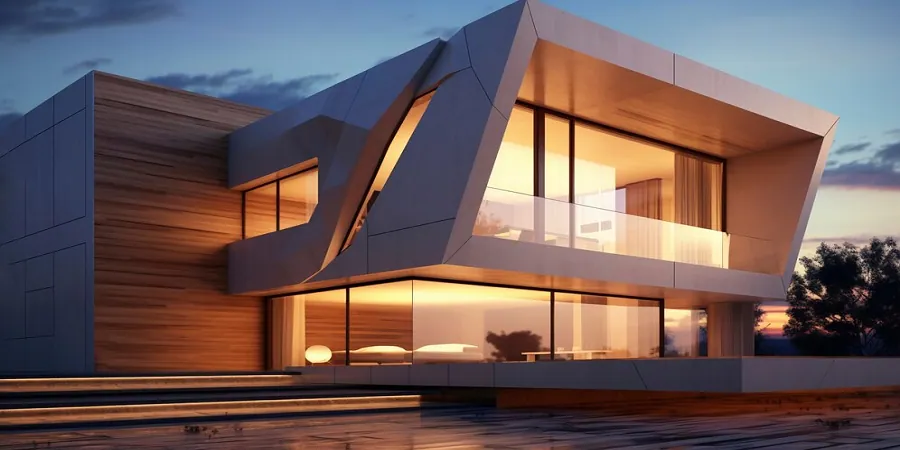
Comments