Definition and Importance of 3D Architectural Rendering
3D architectural rendering is a process that involves creating three-dimensional images of buildings, interiors, and landscapes. These images are highly detailed and realistic, offering a virtual preview of what a finished architectural project will look like. Unlike traditional two-dimensional drawings, 3D renderings provide a lifelike representation, complete with accurate lighting, textures, and materials. This technology has become a crucial tool in modern design and construction because it allows architects, designers, and clients to visualize a project before it is built.
The importance of 3D architectural rendering cannot be overstated. It bridges the gap between imagination and reality, making it easier for everyone involved to understand the design. Clients can see exactly how their ideas will come to life, which helps in making informed decisions. For architects and designers, 3D rendering is a powerful way to communicate their vision clearly, avoiding misunderstandings and ensuring that the project meets expectations.
Purpose of the Post
The purpose of this post is to explore the many benefits and applications of 3D architectural rendering in the design and construction industry. We will discuss how this technology enhances visualization, improves communication, and saves time and money by identifying potential issues early in the design process. Additionally, we will look at the various ways 3D renderings are used in different types of projects, from residential homes to large commercial buildings and urban planning.
By the end of this post, you will have a better understanding of how 3D architectural rendering works, why it is an essential tool in today’s architecture and design fields, and how it impacts the success of construction projects.
What is 3D Architectural Rendering?
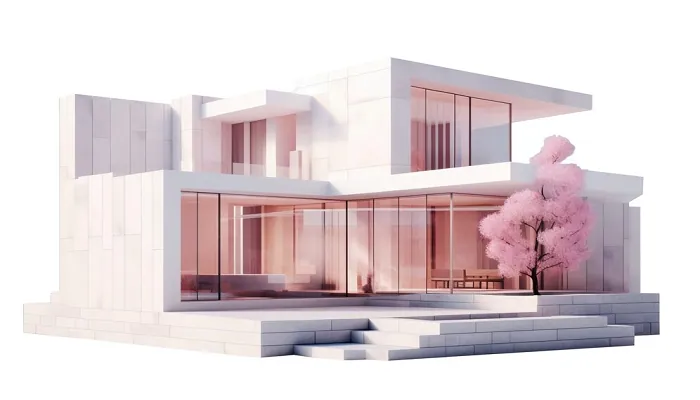
Basic Explanation
3D architectural rendering is the process of creating three-dimensional images that represent architectural designs. These images are crafted using computer software and are meant to give a realistic view of what a building or space will look like once it is completed. The process begins with a digital model of the design, which includes details like the shape of the building, the layout of rooms, and the placement of windows and doors. Once the model is created, textures, colors, and lighting are added to make the image look as realistic as possible.
The main purpose of 3D architectural rendering is to provide a visual representation of a project before it is built. This allows architects, designers, and clients to see how the final project will appear and make changes if necessary. It is a powerful tool for ensuring that everyone involved in the project has a clear understanding of the design.
Technology Behind It
The creation of 3D architectural renderings involves the use of specialized software and tools. Some of the most commonly used software in this field include AutoCAD, SketchUp, 3ds Max, and Revit. These programs allow architects and designers to create detailed 3D models of their designs.
Once the basic model is created, rendering software like V-Ray, Lumion, or Blender is used to add realistic textures, materials, and lighting. These tools simulate how light interacts with different surfaces, which helps to create images that look almost like photographs. Additionally, these programs can render images from various angles and perspectives, giving a comprehensive view of the design.
In recent years, advancements in technology have also introduced virtual reality (VR) and augmented reality (AR) into 3D architectural rendering. These tools allow clients to “walk through” their designs in a virtual environment, offering an even more immersive experience.
Benefits of 3D Architectural Rendering
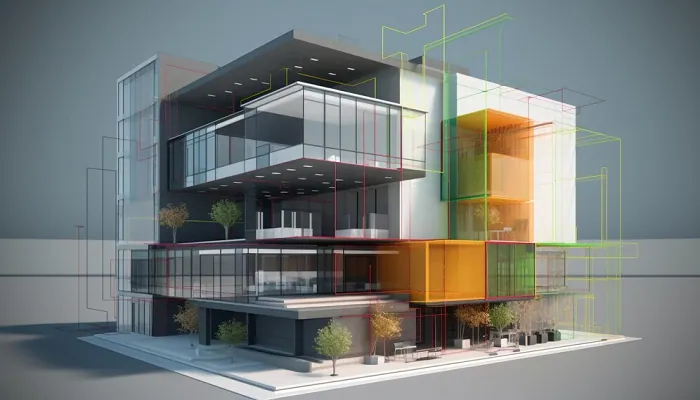
Enhanced Visualization
One of the most significant benefits of 3D architectural rendering is its ability to enhance visualization. Instead of relying on flat, two-dimensional drawings or blueprints, 3D rendering allows clients and designers to see a realistic, three-dimensional image of the final project. This detailed visualization makes it easier to understand how the finished building or space will look, including the textures, materials, colors, and lighting. Clients can “walk through” the space virtually, seeing it from different angles and perspectives, which helps them make informed decisions and adjustments before construction begins.
Improved Communication
3D architectural rendering also greatly improves communication among architects, clients, and builders. When everyone involved in a project can see the same detailed images, it reduces the chances of misunderstandings or misinterpretations. Clients can clearly express their preferences, and architects can better explain their design choices. Builders, on the other hand, can use the renderings to better understand the project’s requirements, ensuring that the construction process aligns with the design. This improved communication helps to keep the project on track and ensures that the final result meets everyone’s expectations.
Cost and Time Efficiency
Another key benefit of 3D architectural rendering is its ability to save both time and money. By providing a detailed and accurate visualization of the project, potential issues or design flaws can be identified early in the process. This means that changes can be made before construction begins, avoiding costly mistakes and revisions later on. Additionally, 3D rendering can speed up the approval process, as clients and stakeholders are more likely to approve a project they can clearly visualize. This efficiency helps to reduce the overall project timeline, leading to faster completion and lower costs.
Applications of 3D Architectural Rendering
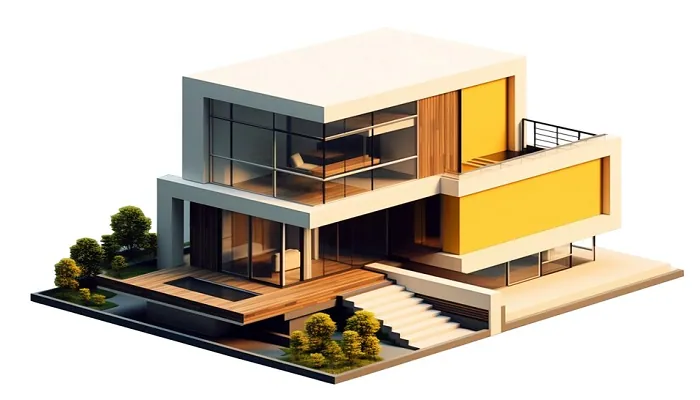
Residential Projects
3D architectural rendering is widely used in residential projects to design homes and small-scale residential buildings. When architects design a house, 3D renderings help bring the design to life, showing homeowners exactly what their future home will look like. These renderings allow clients to see details such as the layout of rooms, the placement of windows and doors, and the materials that will be used on walls, floors, and roofs. Homeowners can also visualize how their furniture will fit in each room, which helps them make decisions about interior design. This level of detail helps ensure that the final design meets the client’s expectations and allows for any necessary adjustments before construction begins.
Commercial Projects
In large-scale commercial projects, such as office buildings, shopping centers, and hotels, 3D architectural rendering is an essential tool. These renderings provide a realistic view of the entire project, from the exterior of the building to the interior spaces. For example, in designing an office building, a 3D rendering can show how different office layouts will look, how common areas like lobbies and conference rooms will appear, and how the building fits into its surrounding environment. This helps developers, investors, and clients make informed decisions about the project. Additionally, 3D renderings are often used in marketing materials to attract potential tenants or buyers by giving them a clear and appealing vision of the completed project.
Urban Planning
3D architectural rendering is also valuable in urban planning, where it is used to visualize entire neighborhoods, city areas, or large-scale infrastructure projects. Urban planners use 3D renderings to create detailed models of how new developments will integrate with existing buildings and infrastructure. This includes visualizing road layouts, public spaces, green areas, and how different buildings will interact with each other. These renderings help city officials, developers, and the public understand the impact of proposed projects and ensure that new developments contribute positively to the urban environment.
The Process of Creating 3D Architectural Renderings
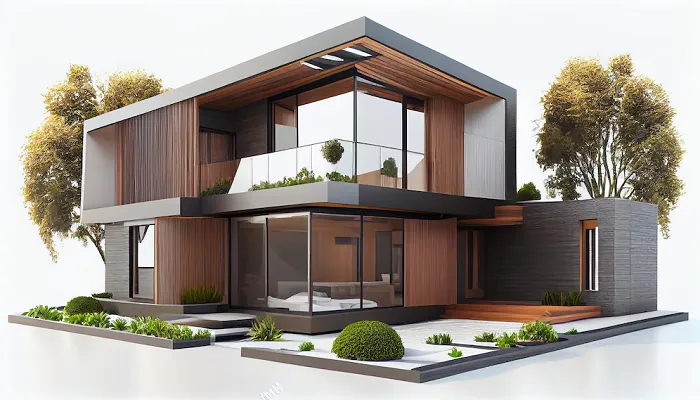
Initial Design and Modeling
The process of creating 3D architectural renderings begins with the initial design and modeling phase. During this step, architects or 3D artists take the basic architectural plans, such as floor plans and elevations, and transform them into a three-dimensional model using specialized software like AutoCAD, SketchUp, or Revit. This 3D model is a digital representation of the building or space, where all the structural elements, such as walls, floors, roofs, doors, and windows, are created in a virtual environment. The goal at this stage is to accurately depict the overall shape and structure of the project. The model serves as the foundation for the entire rendering process, providing a detailed framework that will be enhanced with textures, lighting, and other elements in the following steps.
Texturing and Lighting
Once the basic 3D model is complete, the next step involves adding textures and lighting to make the model look more realistic. Texturing is the process of applying materials, colors, and patterns to the surfaces of the model. For example, textures might include the brickwork on an exterior wall, the wood grain on a floor, or the fabric of a couch. These textures give the model a lifelike appearance and help viewers understand how the finished project will look. Lighting is also crucial, as it simulates how natural and artificial light will interact with the building and its surroundings. Proper lighting can highlight the design's features, create the desired mood, and enhance the overall realism of the rendering.
Rendering and Post-Production
The final steps in creating a 3D architectural rendering are rendering and post-production. Rendering is the process of generating the final image or animation from the 3D model. During rendering, the computer processes all the information from the model, including textures, lighting, and camera angles, to produce a high-quality, realistic image. Depending on the complexity of the model, rendering can take anywhere from a few minutes to several hours. After rendering, the image may undergo post-production work, where minor adjustments are made to enhance the final result. This might include color correction, adding effects like depth of field, or refining details to make the rendering as polished and realistic as possible.
Case Studies
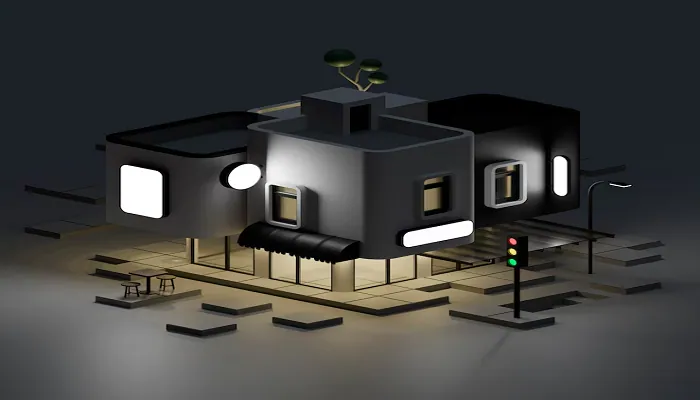
Real-Life Examples
One notable example of 3D architectural rendering in action is the design of a modern residential complex. In this project, the architects used 3D renderings to present their design to the clients before construction began. The renderings included detailed views of each apartment unit, the exterior of the building, and the surrounding landscape. The clients were able to see exactly how the finished complex would look, including the color schemes, materials, and the layout of common areas like gardens and pools. This realistic visualization helped the clients to approve the design with confidence, knowing that it matched their vision.
Another example involves the construction of a large shopping mall. The developers used 3D architectural rendering to create a virtual tour of the entire mall, including individual stores, food courts, and entertainment areas. These renderings were used not only to secure financing from investors but also to attract potential tenants. Retailers were able to see how their stores would look in the space, which made them more likely to commit to leasing. The detailed 3D images also helped to streamline the approval process with city officials, as they clearly illustrated how the mall would fit into the local environment and meet building regulations.
Impact on Decision-Making
In both of these cases, 3D architectural rendering had a significant impact on decision-making. For the residential complex, the clients were able to make informed decisions about materials and design elements, leading to fewer changes during construction and a smoother building process. The shopping mall developers used the renderings to refine their design based on feedback from potential tenants, ensuring that the final layout met the needs of retailers and customers alike. By providing a clear and accurate visualization of the projects, 3D renderings helped to align the expectations of all stakeholders, reducing the risk of misunderstandings and costly revisions.
The Future of 3D Architectural Rendering
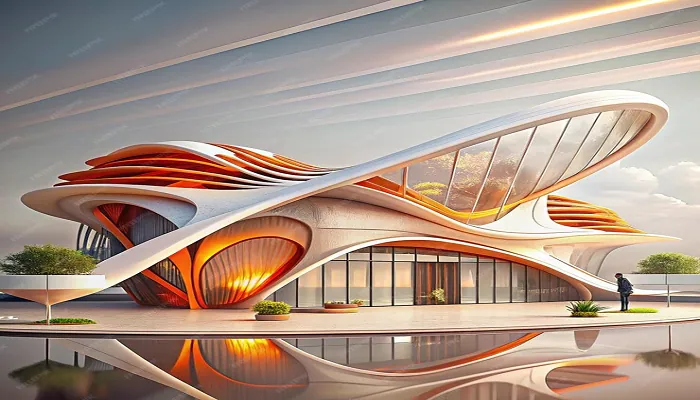
Technological Advancements
The future of 3D architectural rendering is filled with exciting technological advancements. One of the most promising developments is the integration of virtual reality (VR). VR allows architects and clients to immerse themselves in a digital model of a building, exploring it as if they were walking through the actual space. This technology offers a more interactive and engaging way to experience architectural designs, making it easier to understand the scale, layout, and atmosphere of a space before it’s built.
Another emerging trend is real-time rendering, which enables architects to create and adjust 3D models instantly. Unlike traditional rendering, which can take hours or even days to produce high-quality images, real-time rendering allows for immediate feedback and changes. This speed and flexibility make the design process more efficient, as architects can experiment with different materials, lighting, and layouts on the spot, seeing the results right away.
Potential Developments
As these technologies continue to evolve, they have the potential to significantly change the field of architecture and design. For example, VR could become a standard tool in the design process, allowing clients to virtually “live” in their future homes or offices before making any final decisions. This level of immersion could lead to more personalized and satisfying designs, as clients can provide detailed feedback based on their virtual experiences.
Real-time rendering, combined with artificial intelligence (AI), could also revolutionize architectural practices. AI could help generate multiple design options quickly, based on specific criteria, allowing architects to explore a wider range of possibilities. This could lead to more innovative and creative designs, as architects have more tools at their disposal to experiment and refine their ideas.
Overall, the future of 3D architectural rendering is bright, with advancements in technology promising to make the design process more interactive, efficient, and creative.
3D architectural rendering is a powerful tool in the design and construction industry. It allows architects, clients, and stakeholders to visualize a project before it's built, helping to make informed decisions and reducing the risk of costly changes. With advancements in technology, such as virtual reality and real-time rendering, the impact of 3D rendering continues to grow, making the design process more interactive and efficient. As we move forward, embracing these tools will be key to turning architectural visions into reality, ensuring that projects meet both aesthetic and functional goals.
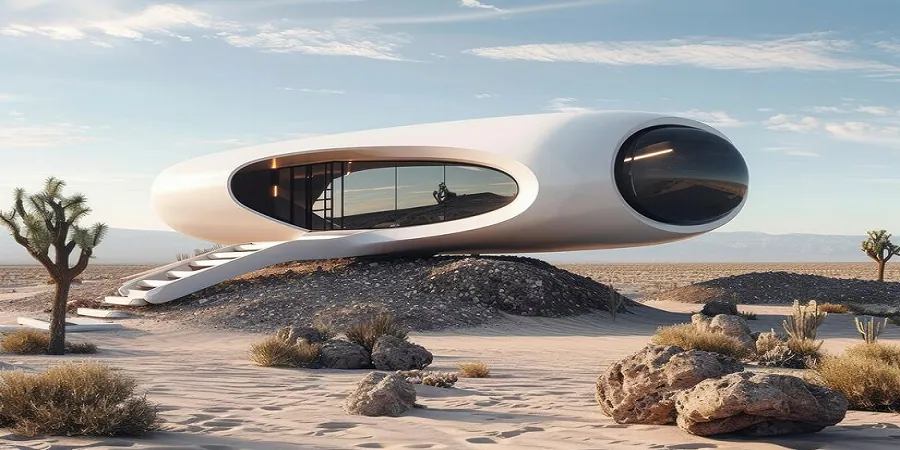
Comments